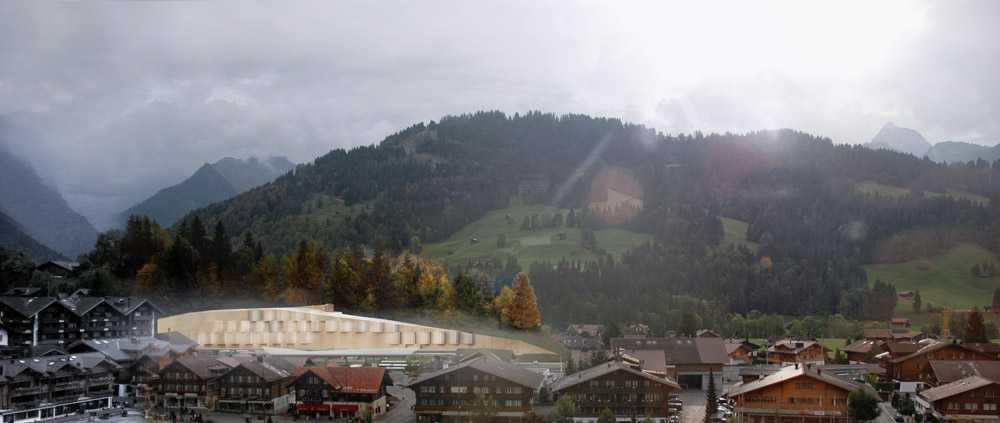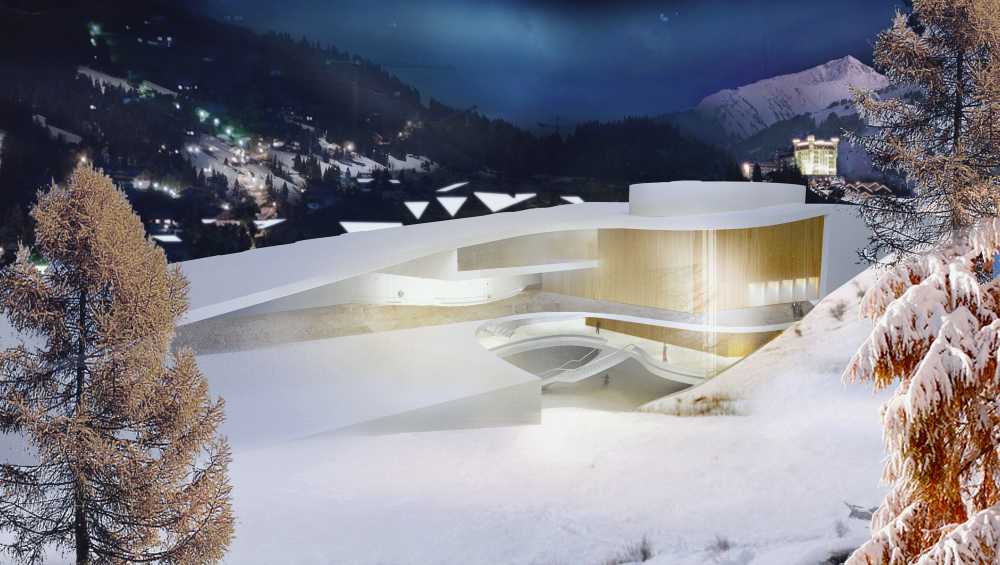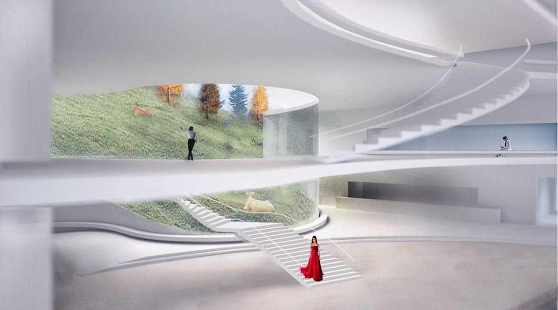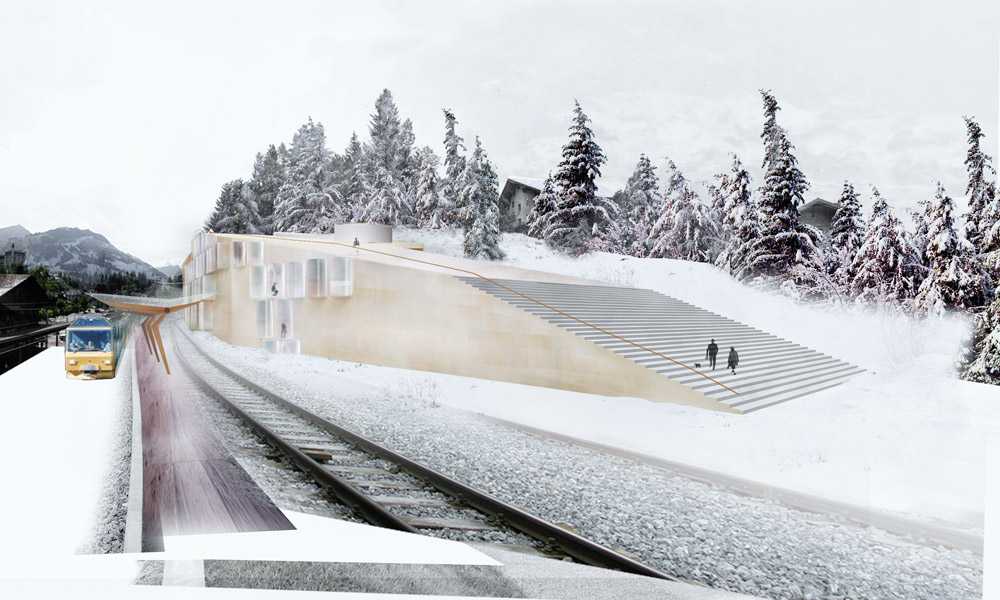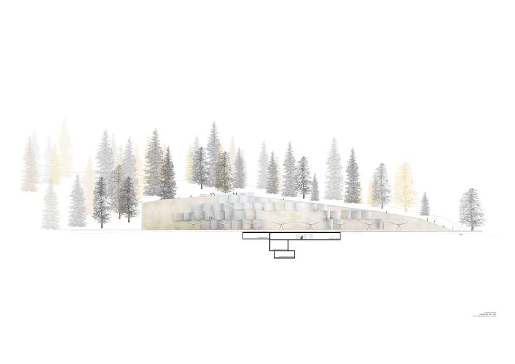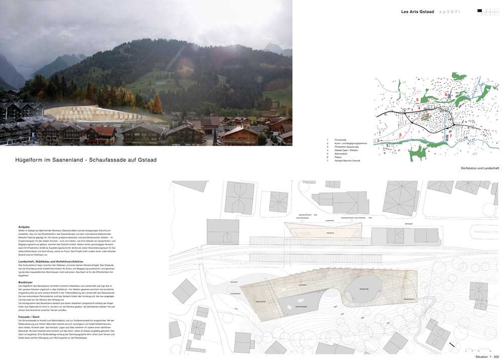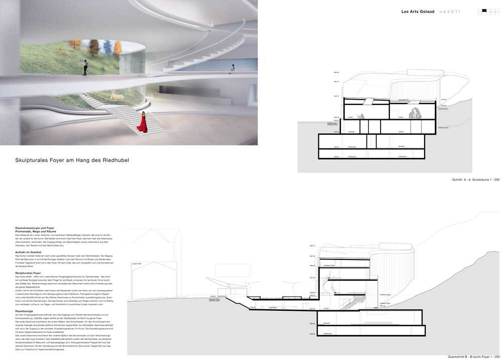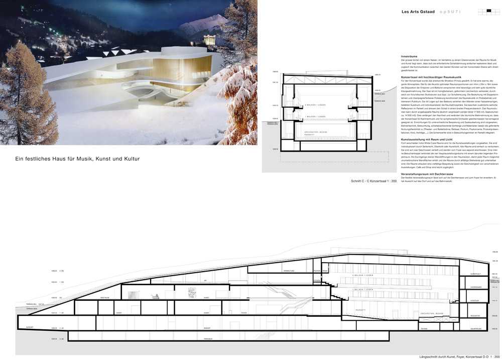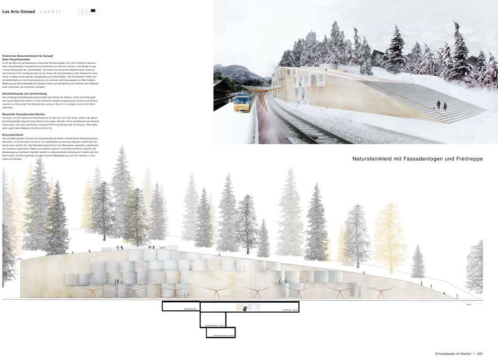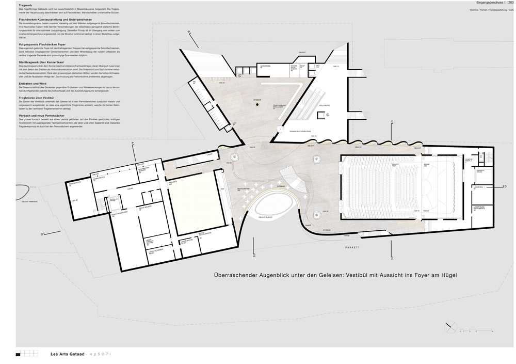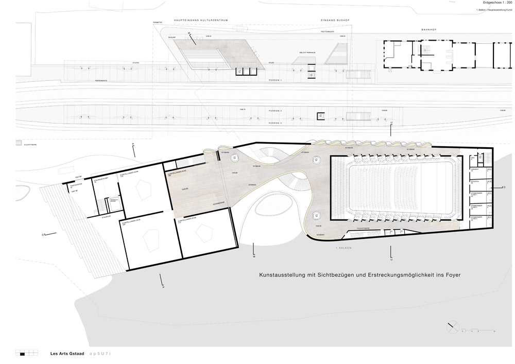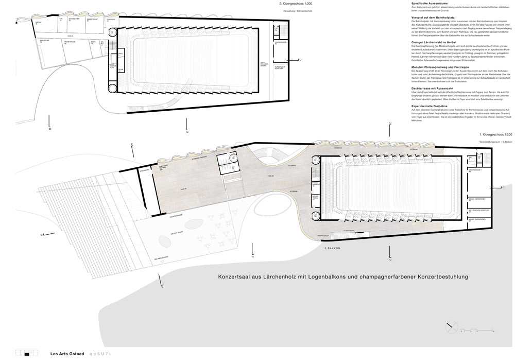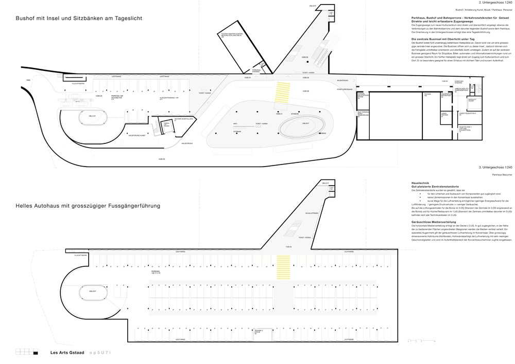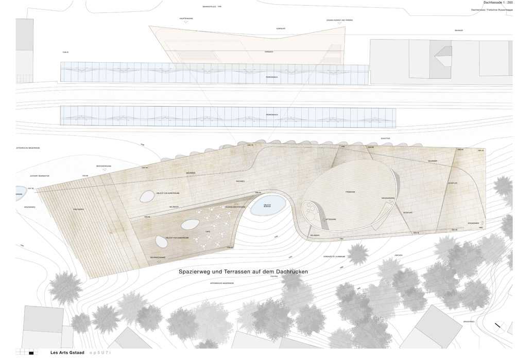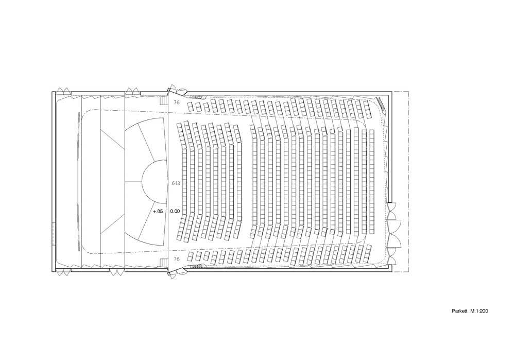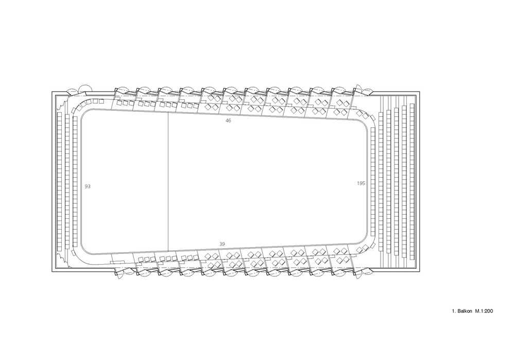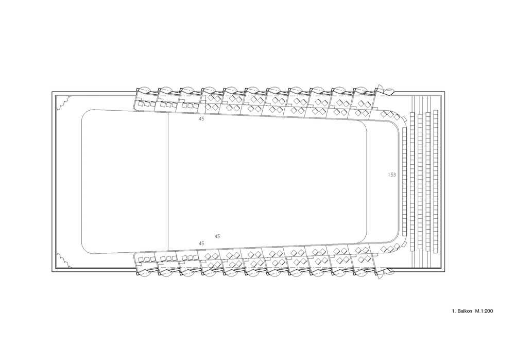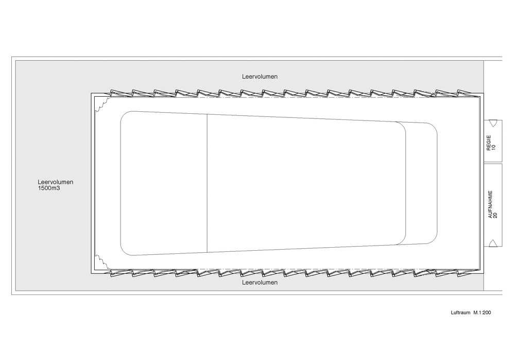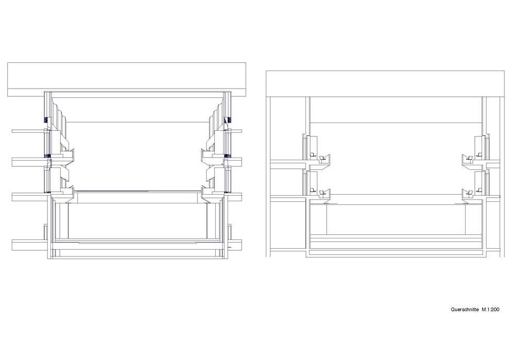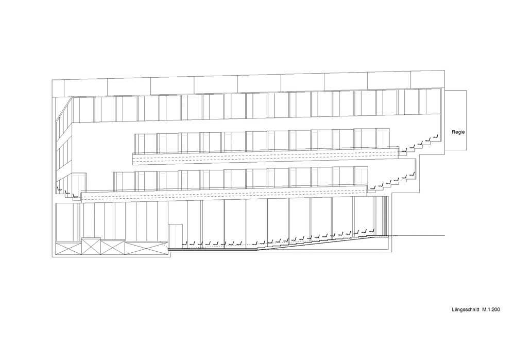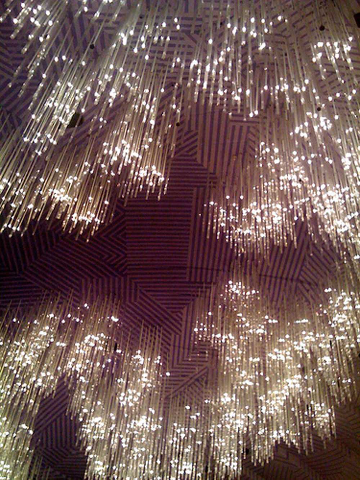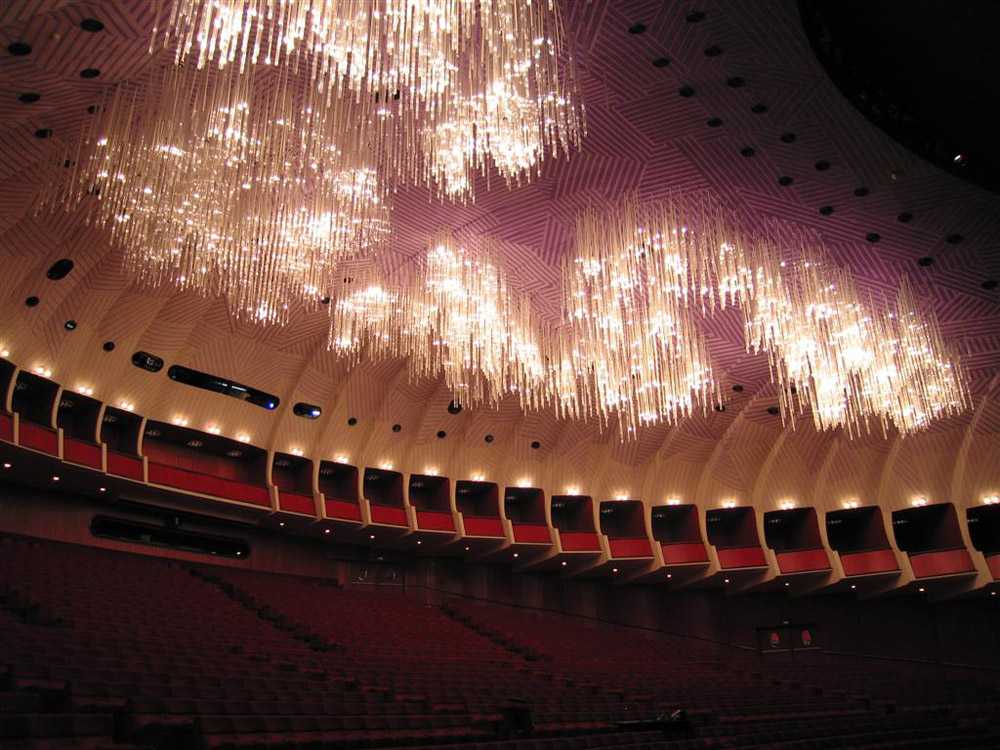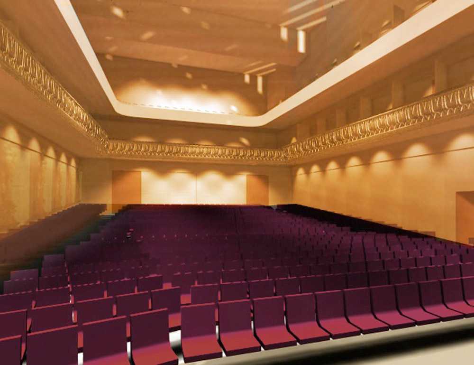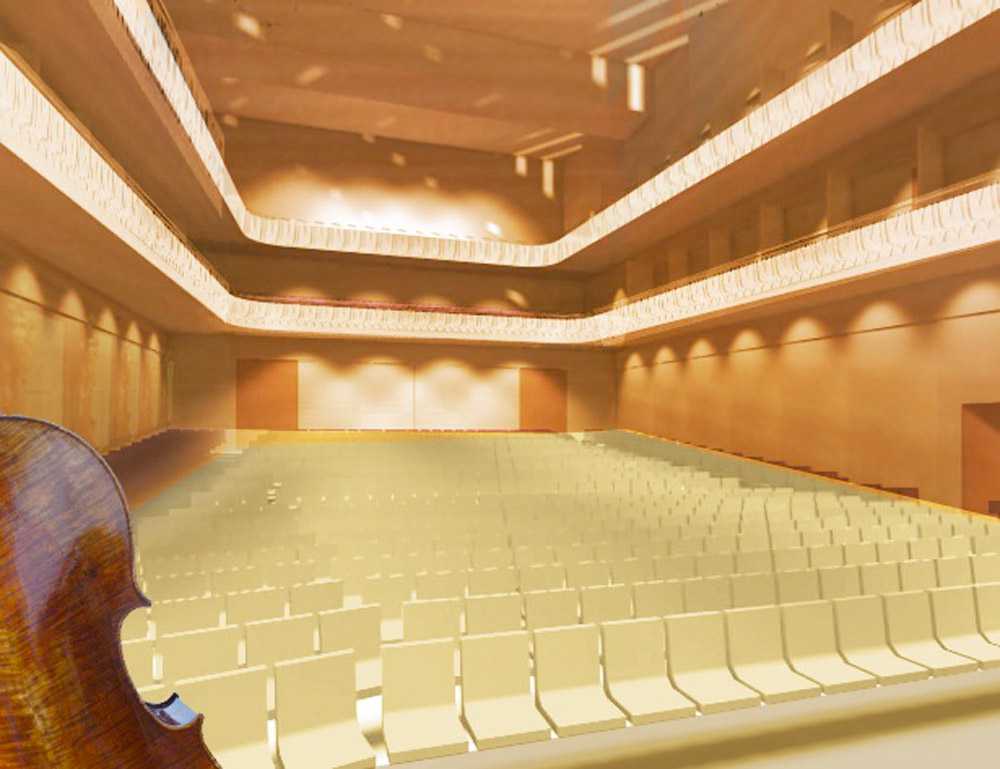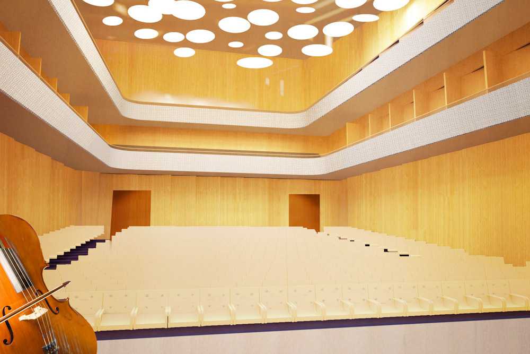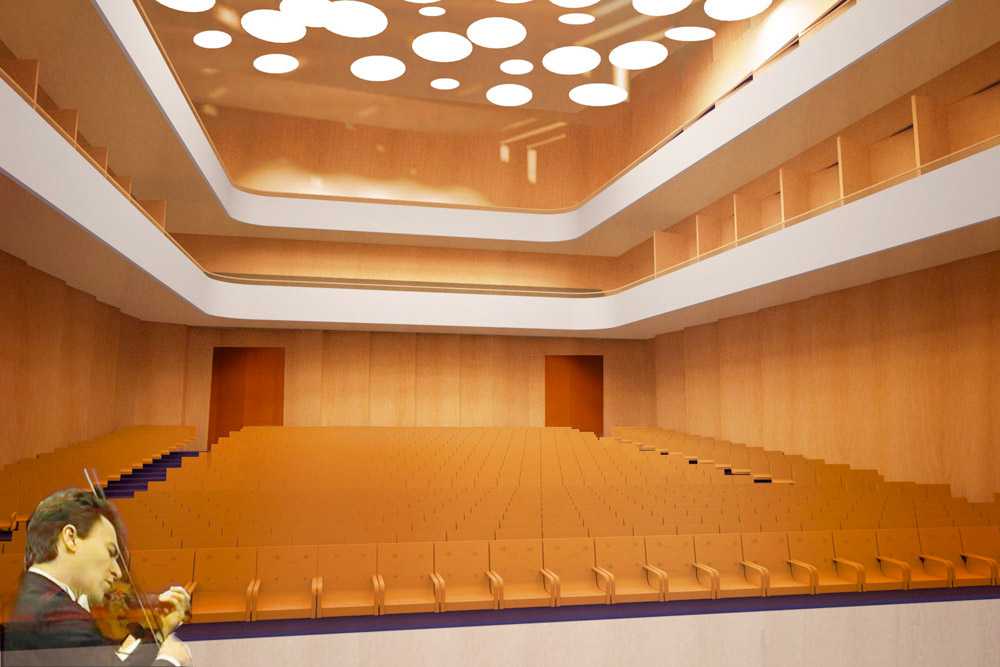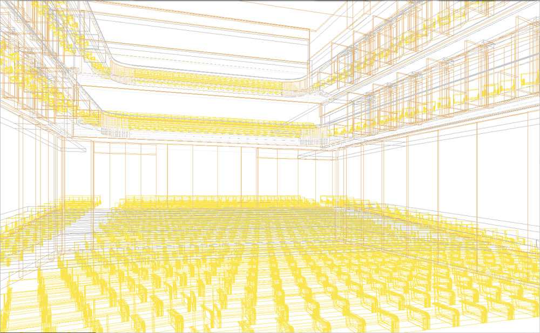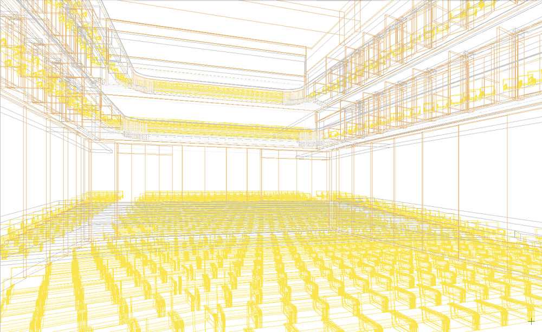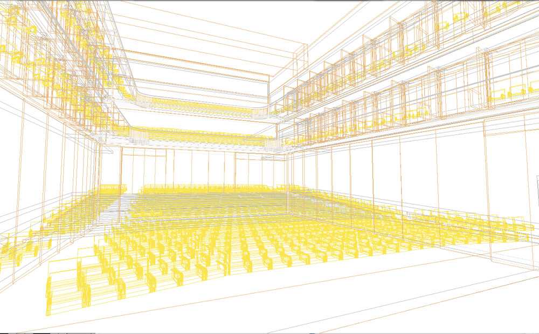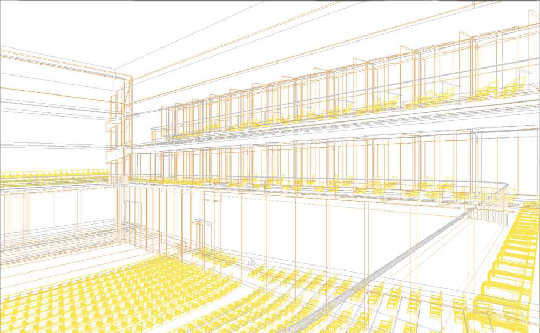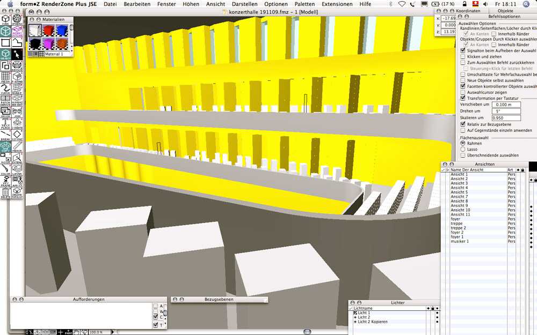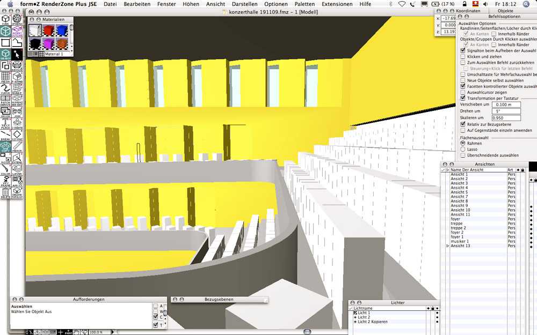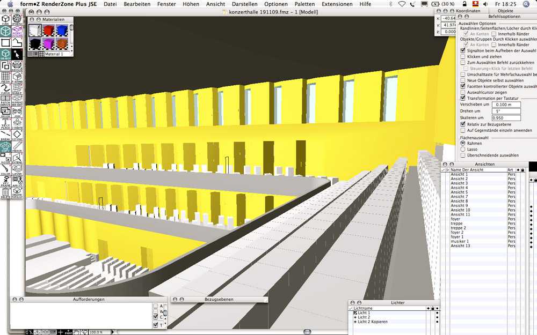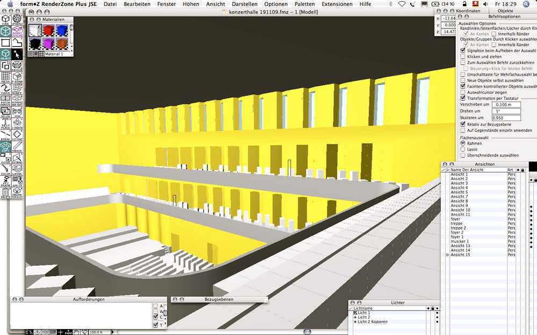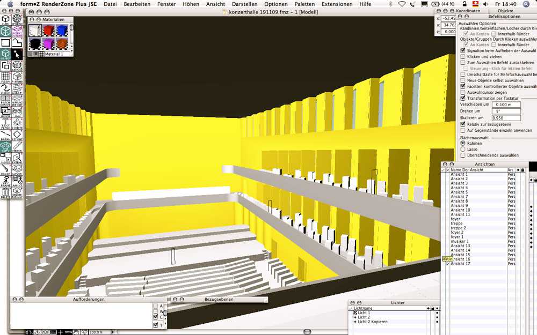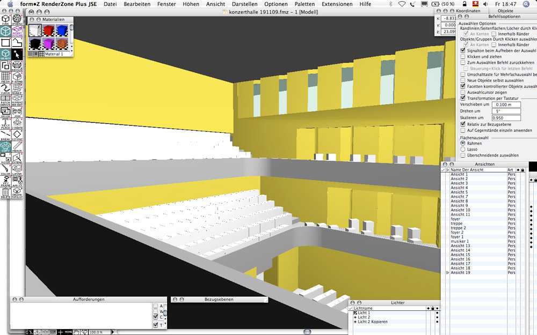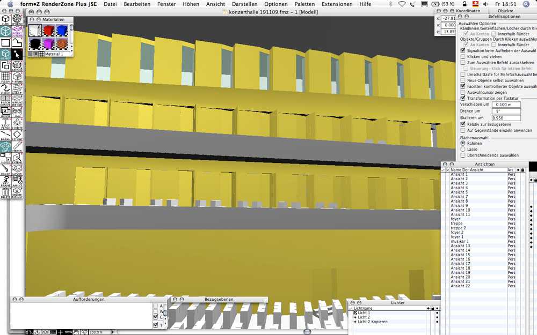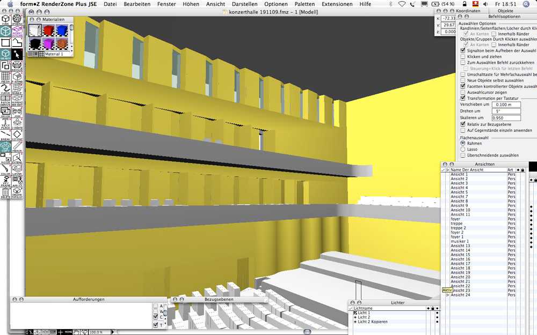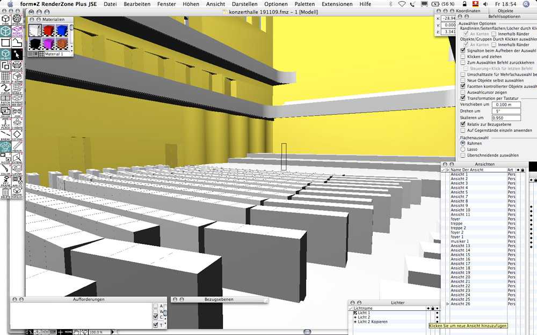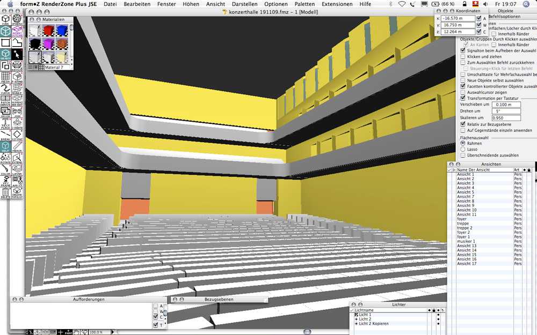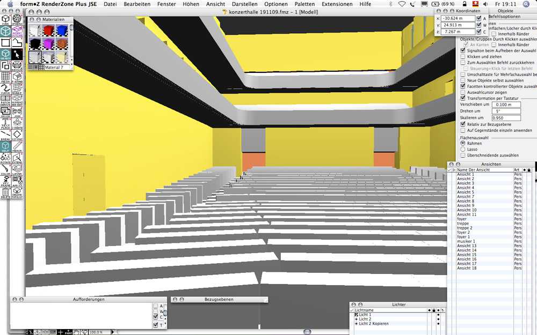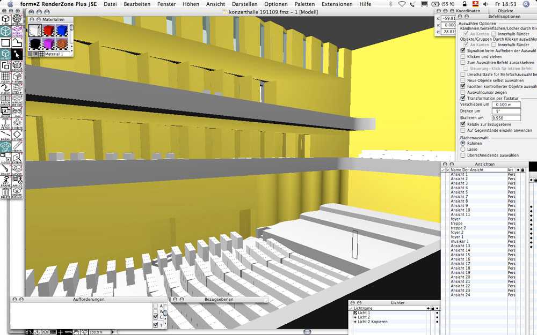- Quellenstrasse 27, 8005 Zürich, Switzerland
- info@stuermwolf.net
- www.stuermwolf.net
The brief
A unique cultural forum reflecting the musical traditions of the Saanenland region and the importance of the internationally renowned Menuhin Festival is to be built in the centre of Gstaad, near the Montreux�Oberland railway station. In conjunction with the seven churches in the area, the Les Arts Gstaad association is erecting this new arts centre to replace the festival tent. Along with a large concert hall and related infrastructure, the centre will contain art exhibition spaces, a venue for social and educational events, and an entrance hall. In addition, the project features an underground bus station and a multi-storey car park.
Read more
Read less
Landscape, built environment and public architecture
The arts centre is located between railway tracks and a small moraine. It seeks to be impressive in a way appropriate to a public building serving cultural and other functions, but without overwhelming the small residential buildings nearby. The roof is freely accessible to the public.
Exterior
Hill-shaped, the building forms a transition between the built environment and the landscape, its relatively large mass adapted organically to its surroundings. Seen from afar, the silhouette of this artificial hill seems like one of the staggered natural features of the Saanenland landscape. From this perspective, the redesigned station roofs and the canopy act as a foreground feature set off against a newly planted wood of larch trees on the moraine.
The building is configured as a scaled-down longitudinal section through the adjacent moraine and runs alongside it, not towards it. The edge of the roof traces a demarcation line between the natural surroundings and the architecture.
Main elevation and roof
The main elevation faces Bahnhofplatz and the village promenade. Its light-coloured natural stone relates it typologically to other local public buildings, including hotels, churches and the festival tent. The �boxes� diversify the elevation on a scale appropriate to a village location. The roof can be seen from all directions and has thus been designed with special care. It is accessible on foot. Sequences of steps echoing its shape lead directly down to the ground and form a gentle transition to the Riedstrasse residential area.
Spatial strategy and entrance hall
Spatial articulation and access
The building is divided into an eastern and a western wing, the one for music, the other for visual art. They are connected by an entrance hall encompassing all storeys. Access is from Bahnhofplatz and, underground, from the car park, the bus station and the railway platforms.
The vestibule
A large canopy curving downwards over Bahnhofplatz creates an introductory space. Visitors pass beneath it into a funnel-shaped vestibule located underneath the railway tracks and equipped with shops and cloakrooms. Guided by the daylight ahead of them, they pass into the entrance hall, which contains a café looking out over the moraine slope planted with larch trees.
The entrance hall
The entrance hall is the vertical backbone of the structure, separating the music wing from the art wing. Forming an open space from the underground access storey right the way up to the roof terrace, it is dominated by the moraine slope outside and enables visitors to get their bearings immediately over the full height of the building. Its architecture echoes the flowing lines of the natural surroundings and choreographs the public�s movements by means of a series of spatial features. Gently curving stairs and round glass lifts lead to open storeys housing the concert hall, the exhibition areas and the functions room, and up to the roof terrace. All floors face the moraine in the south and the vertical void in the north, where they are lit by a combination of daylight and artificial light from chandeliers.
Access to facilities
The ground floor provides access to the concert hall stalls and the art gallery. A café and a bar are located in an elevated position on the moraine side and offer a view of the entire entrance hall.
The first floor contains entrances to the first tier in the concert hall. A series of niches with seats stretches along the outside of the corridor between the hall and the main elevation. Access to the principal art galleries is also on this floor. The gallery area is divided off by sliding glass doors, enabling the art works to be seen from the entrance hall during concert intervals.
The second floor contains entrances to the second tier in the concert hall and the functions room, which extends the space of the entrance hall. The café here also serves the roof terrace, which features attractive outdoor seating for visitors and strollers. Closed stairs lead to the top floor, which houses the administrative offices and the stage technology. A second set of stairs leads to an open-air stage for experimental events.
Interiors
Locating spaces devoted to music and visual art alongside, rather than above, each other has two advantages. First, it is easier to achieve the necessary soundproofing; second, interaction between the two art forms can take place more directly.
A concert hall with high-quality acoustics
The concert hall has been designed on the tried and trusted �shoebox� principle. It exudes a welcoming, elegant atmosphere. With the acoustically optimum measurements of 44 x 20 x 18 metres, and with its arrangement of tiers and galleries, the auditorium promises to provide good, vivid sound from all seats. The walls are covered with moulded honey-coloured larch-wood panelling, interspersed with modern stucco decoration to facilitate sound dispersion. Double-armed seats with champagne-coloured upholstery ensure good sound under rehearsal conditions and with small audiences. Forty-four boxes in the tiers give the walls the vibrant character of façades while adding a touch of intimacy to the hall. They also reflect sound laterally into the stalls and disperse it across a wide frequency range. Subsidiary spaces can be opened to increase the auditorium�s volume significantly, from approx. 14,000 square metres to 17,300 square metres. This extends reverberation and enables the acoustic to be optimised for different musical forces, from chamber ensembles to symphony orchestras. Other special features allow the space to be optimised for different uses and at different capacities. Stage technology, lighting, curtains and other sound-absorbing features provide the required flexibility as a theatre and ballet stage, a ballroom, a discussion podium, a pop concert venue, a location for commercial presentations, a cinema and a lecture hall. Spotlighting is installed in channels in the stalls.
Space and light for art exhibitions
Art exhibitions are to be housed in five White Cube spaces of varying height that are lit from the side and above, as well as artificially. All of them can be darkened. They range across two storeys and can be reached separately from the entrance hall. An internal visitor staircase leads down from the four main galleries to a room for special projects. Entrances from one gallery to the next are located in the corners so as to maximise unbroken areas of wall space and facilitate partitioning. The galleries can accommodate a wide variety of art and can house more than one exhibition at a single time. Visitors have easy access to the café and the shop.
Functions room and roof terrace
The highly adaptable functions room can be extended onto the roof terrace and towards the entrance hall. It offers a view of the village and the railway viaduct.
Striking architectural features in natural stone
Two main features
Siting the building alongside the moraine produces two features of major importance to local topography: the boldly modelled main elevation facing the village, and the roof �landscape� orientated towards the mountains. Together, they form a silhouette resembling a hill. The conical shape of the site resulted in a bend in the main elevation opposite the railway tracks. The main entrance, on Bahnhofplatz, is aligned with this point. Like vaulting steel objects, the platform roofs contrast with the main elevation and mark the entrance on the Bahnhofplatz side. A balance is achieved between diversity and monumentality in these two main features, which lend the building a sophisticated, but vigorous character.
Rear elevation
The rear elevation also echoes the shape of the moraine, but marks the bend in the building with a concave glazed area that offers a striking view of the larch-tree slope. The ends of the two spandrel-shaped sections are linked with the roof.
Usable exterior features
People can sit, stand or walk on the roof and the steps. The main elevation features a sequence of �boxes�. Visitors can sit in these on sofas, look into the entrance hall or gaze sideways towards the mountains and the valley. Boxes higher up resemble balconies and offer a view of the village.
A dress made of natural stone
Close up, the main elevation resembles an ornate ruched dress. Its weatherproof French limestone exudes an aura of warmth. The stone has been worked by masons. The crystal-like white glass of the windows lies flush with the surface of the stone.
The roof is covered with slabs of a darker limestone, which pass over the crest in variously shaped sections. The guardrails of steel and wood range freely across it.
Individual exterior spaces
The arts centre comprises diverse exterior spaces with landscape, urbanistic and architectural features.
Bahnhofplatz
Bahnhofplatz, with paving of natural stone, and the station platforms form a forecourt for the arts centre. A canopy extends over part of this area, providing sheltered vehicle access and covering both the exits and an open staircase leading to the platforms, bus station and car park. The redesigned glass roofs over the railway platforms lead the eye across the tracks to the main elevation.
The wooded moraine
Dark fir-trees have been replaced by sparsely planted larches. These elegant trees form a foil for the arts centre, changing with the seasons and generating an attractive alpine atmosphere.
Philosophenweg and outdoor steps
A new path leads off Philosophenweg to the outlook points on the roof of the arts centre and to the larch-tree wood on the moraine. It passes from the Riedstrasse residential area up a series of low outdoor steps. The steps form a landscape element that contrasts with the main elevation. A power transformer substation is located beneath the steps.
Roof terrace with outdoor café
Above the entrance hall is a public roof terrace. It can serve as an attractive venue for receptions and can be reached from outside the building. The bar is serviced from the bar in the entrance hall.
Open-air stage for experimental theatre
Access to a circular open-air theatre is at the highest point of the roof, via the entrance hall. Intended for contemporary forms of experimental theatre, such as Peter Regli�s Reality Hackings and Karlheinz Stockhausen�s Helicopter String Quartet, this additional facility seeks to reflect the liberal-minded spirit of Yehudi Menuhin.
Car park, bus station and railway: a transportation centre for Gstaad
Direct and easy access
Access to the new arts centre, the railway platforms and the underground bus station and car park is direct and easy. Daylight facilitates orientation on the underground storeys.
Central bus island
The bus station features five separately accessed stops, four of them arranged around a spacious central island. Changing from one vehicle to another is easy because the buses� doors open onto the island. This is large enough to accommodate seating, ticket machines and information points, all lit by daylight through a large toplight. The fifth bus stop is located at the entrance to the arts centre and the village. This stop is especially suitable for local buses that run often and do not stay long � ski buses, for instance.
Servicing technology
Noiseless central controls and air circulation. Located on the second underground storey, the central controls transmit no noise to the concert hall and are easily accessible for maintenance purposes. Servicing distribution is via horizontal shafts on the ceiling of the second underground storey. Particular attention has been paid to ensuring that air circulates noiselessly in the concert hall. Air is pumped into areas frequented by concertgoers at a low speed so as to avoid draughts.
Project Details
Gstaad
Switzerland
Competition
Client: Foundation Les Arts Gstaad
Architecture: Isa Stürm Urs Wolf SA
Raffael Baur, Ramin Mosayebi, Urs Egg, Reimund Houska, Fabian Kiepenheuer, Christian Meili, Sebastian Müller, Caroline Pachoud, Isa Stürm, Urs Wolf
Curator: Jacqueline Burckhardt, Zürich
Landscape Architects: Beglinger + Bryan Architects, Mollis
Jonas Beglinger, Jeremy Bryan
Acoustics Planning: Kurt Eggenschwiler, EMPA, Zürich
HVAC: Waldhauser AG, Münchenstein
Werner Waldhauser
Traffic Planning: IBV Hüsler AG, Zürich
Luca Urbani
Stage Mechanics: Georges Hanimann, Stadttheater St. Gallen
