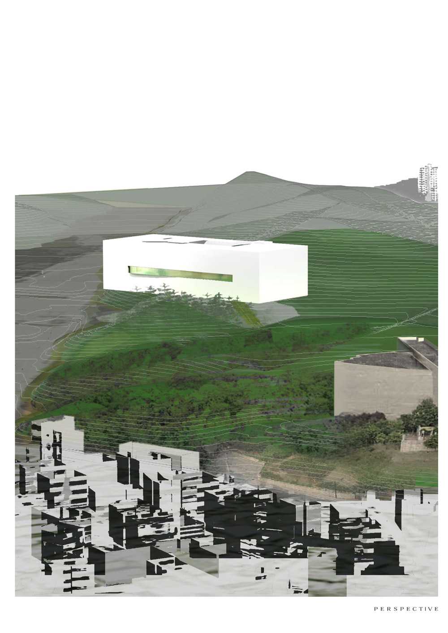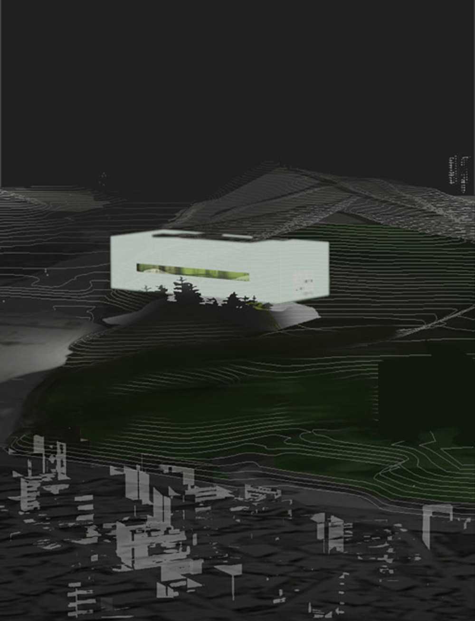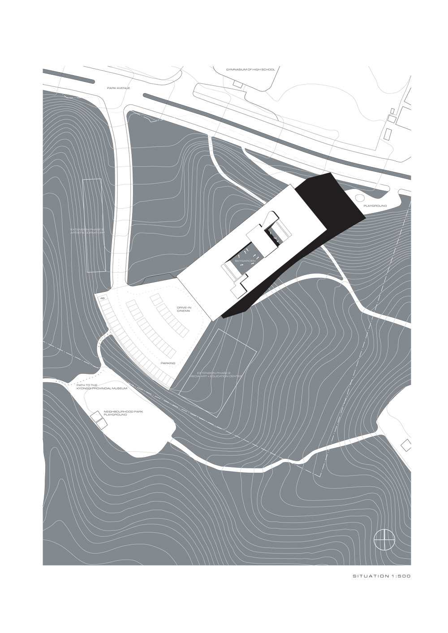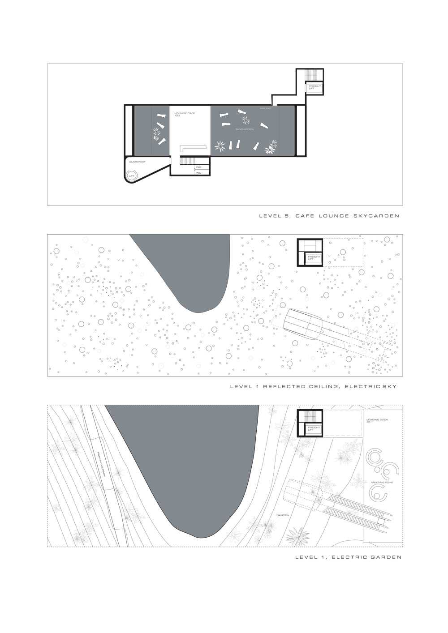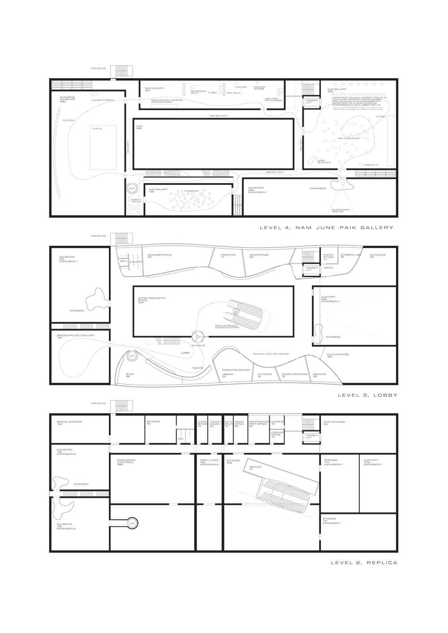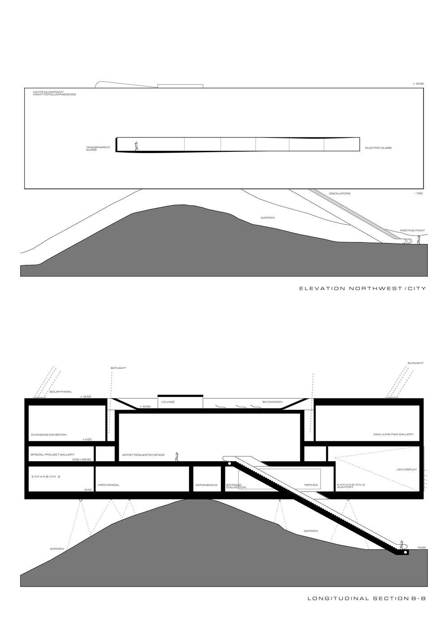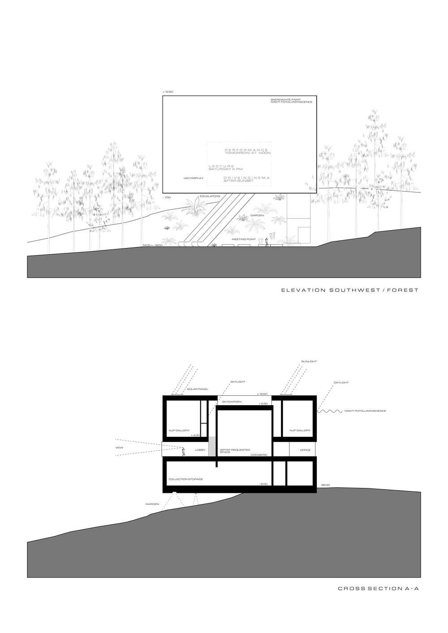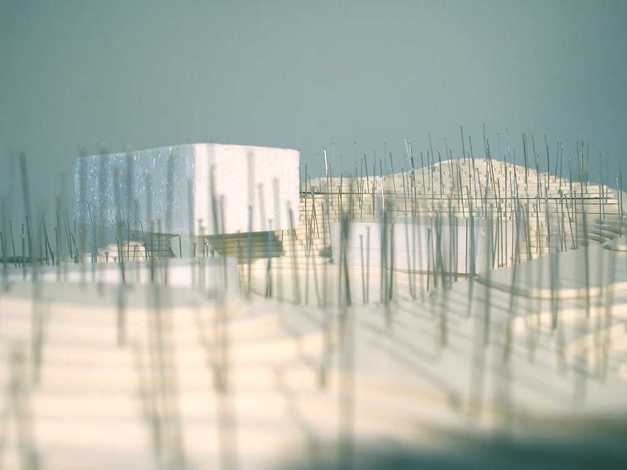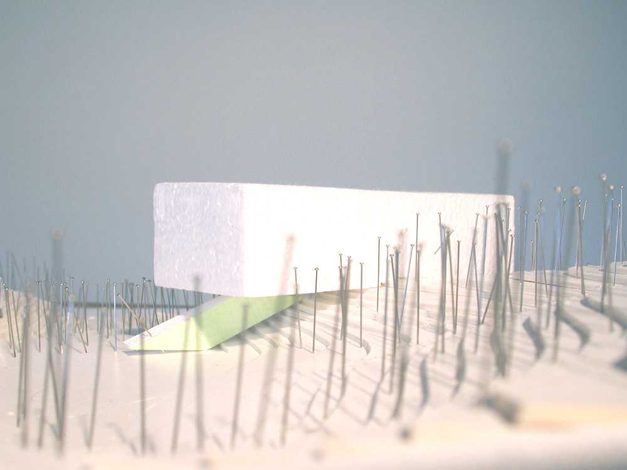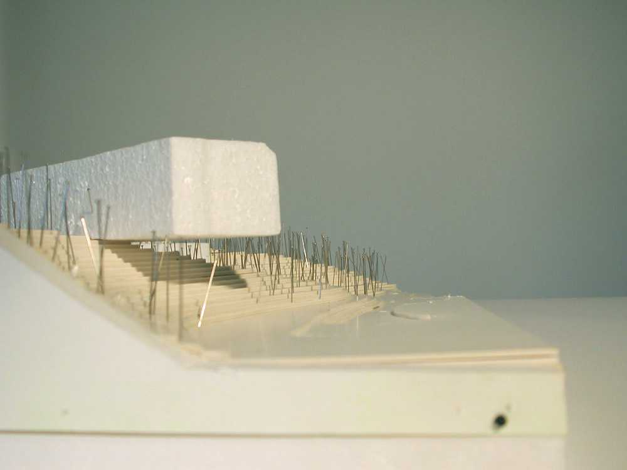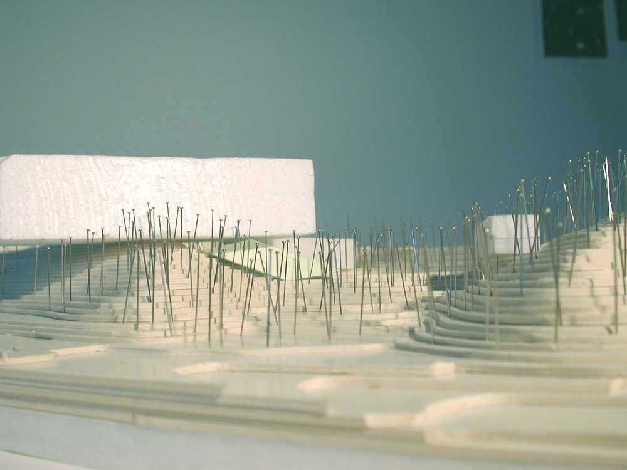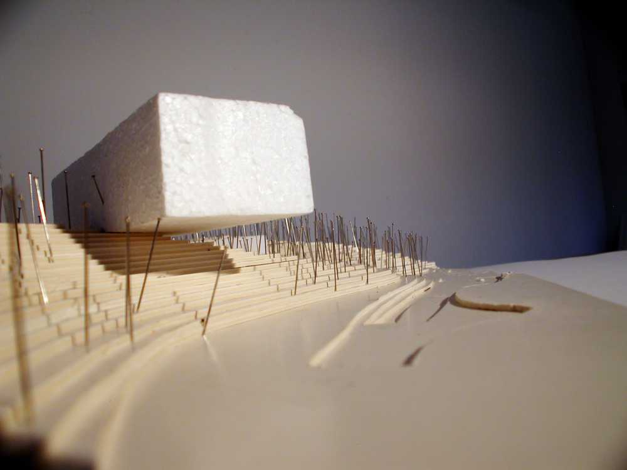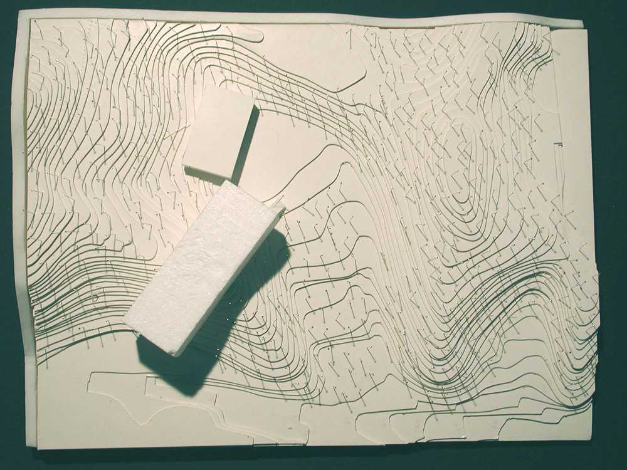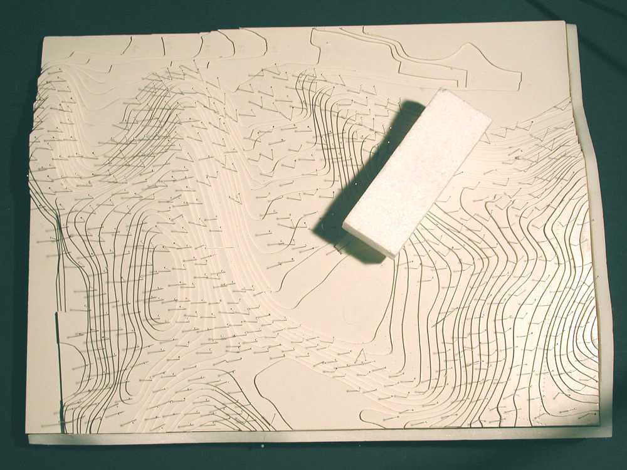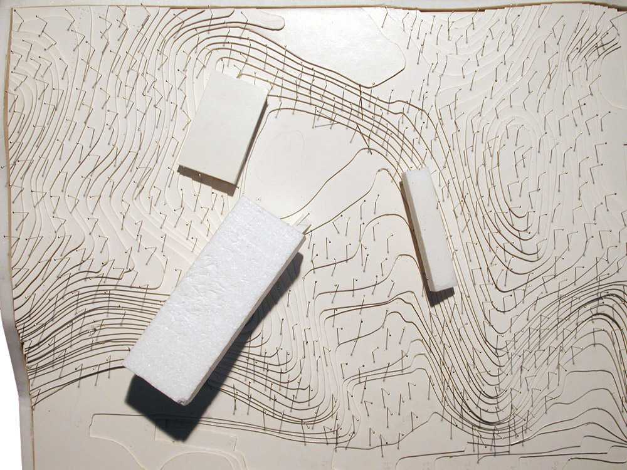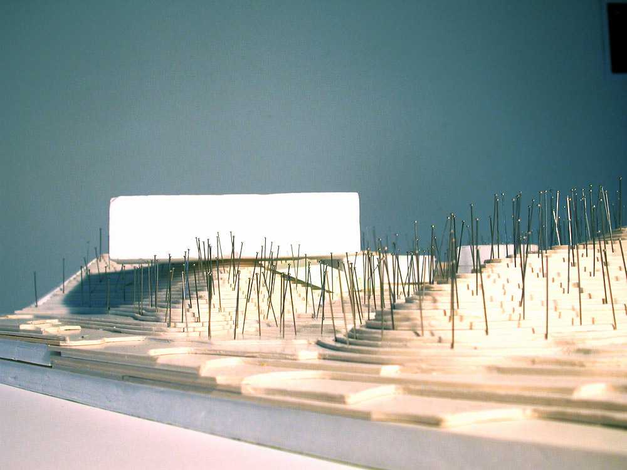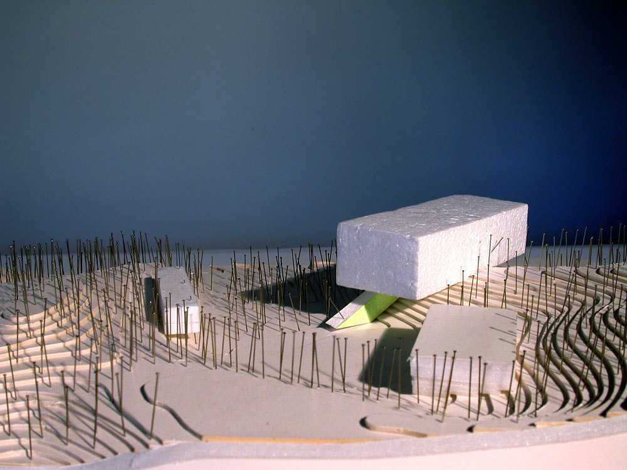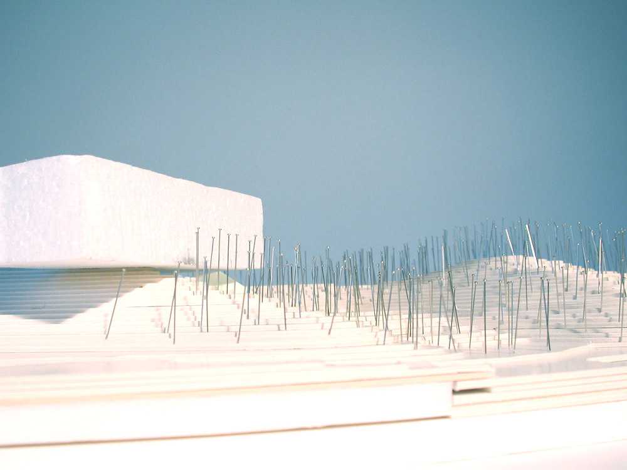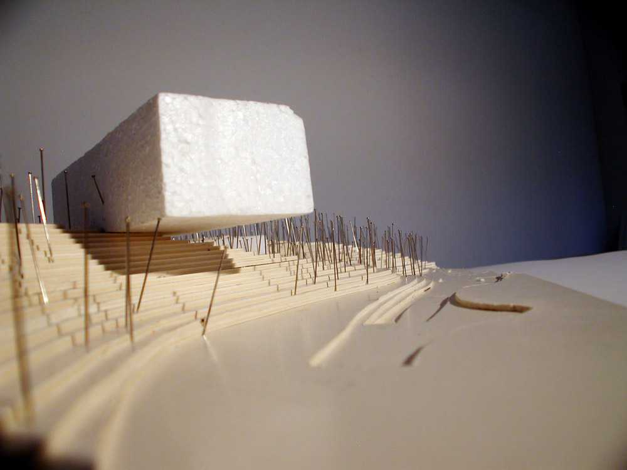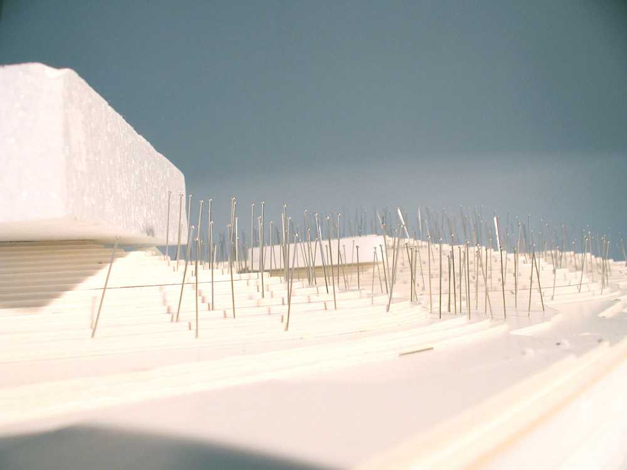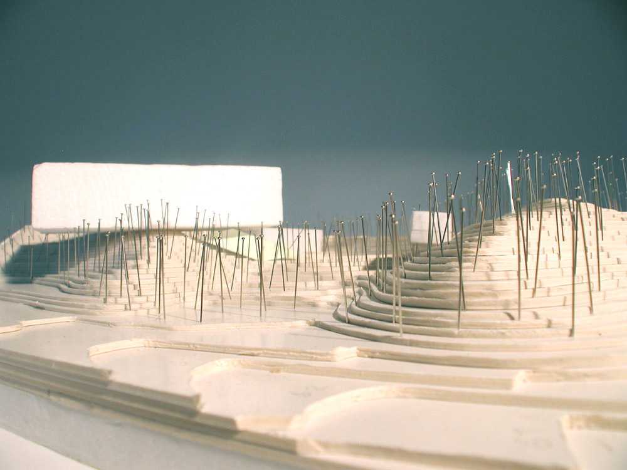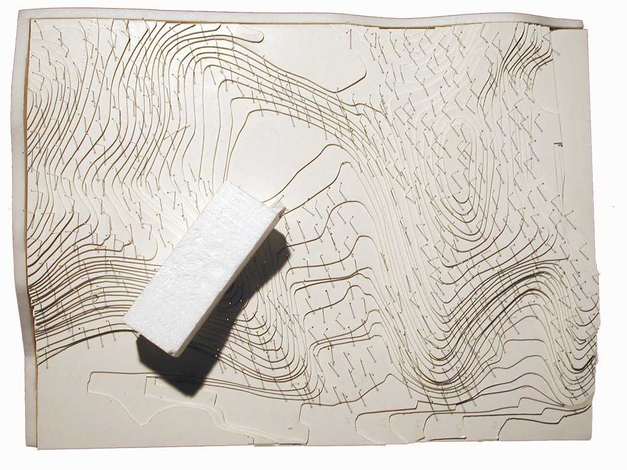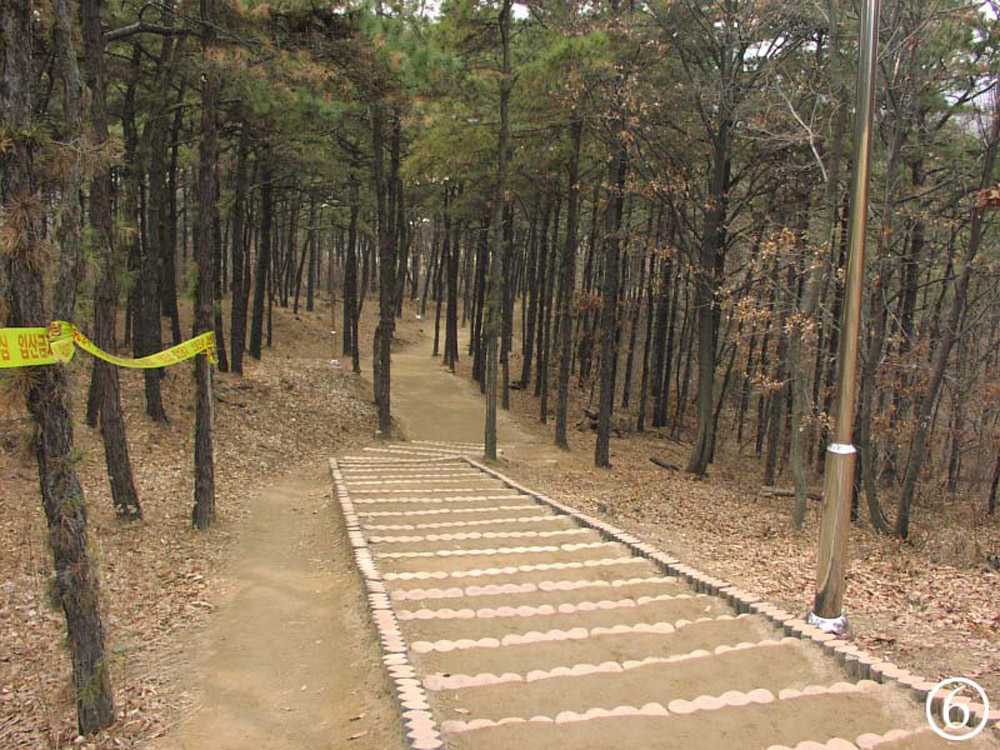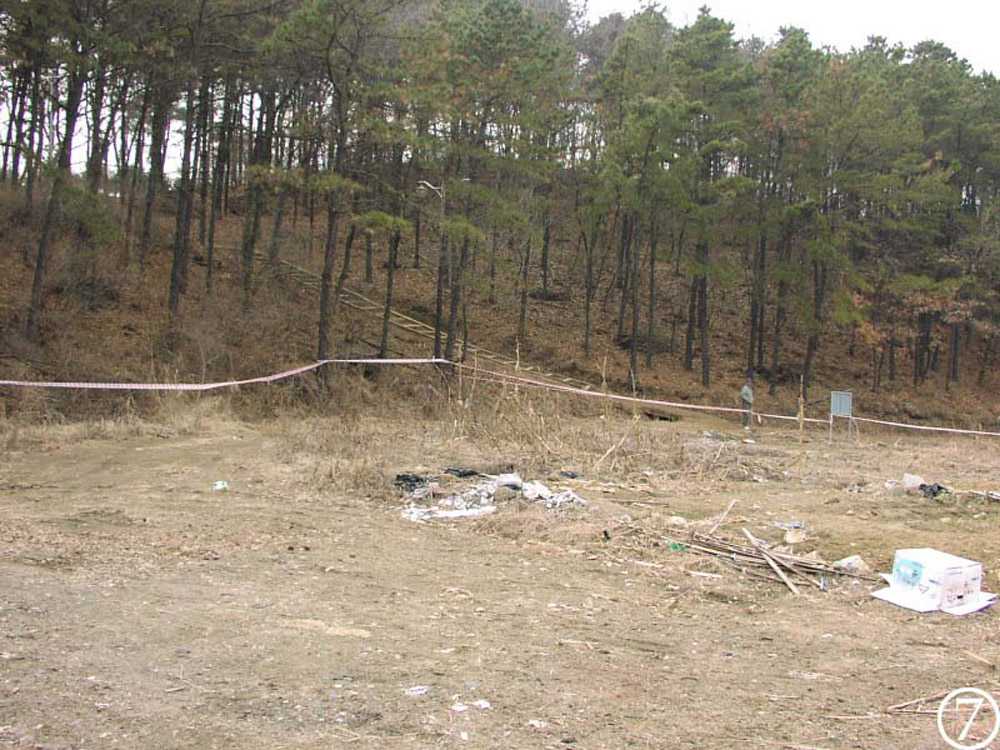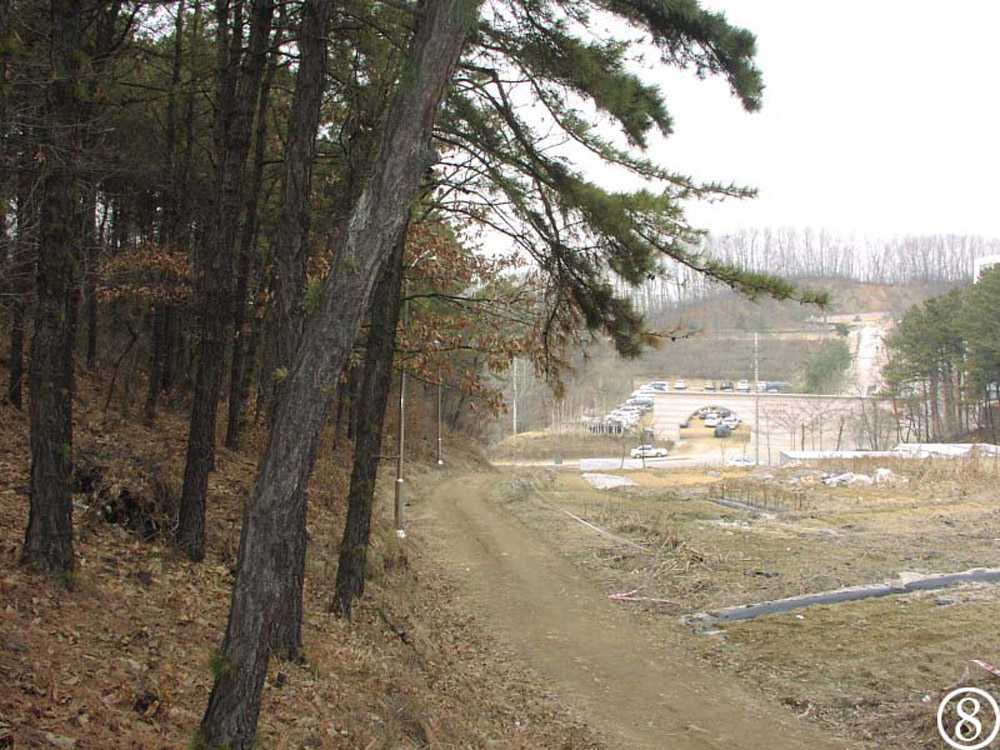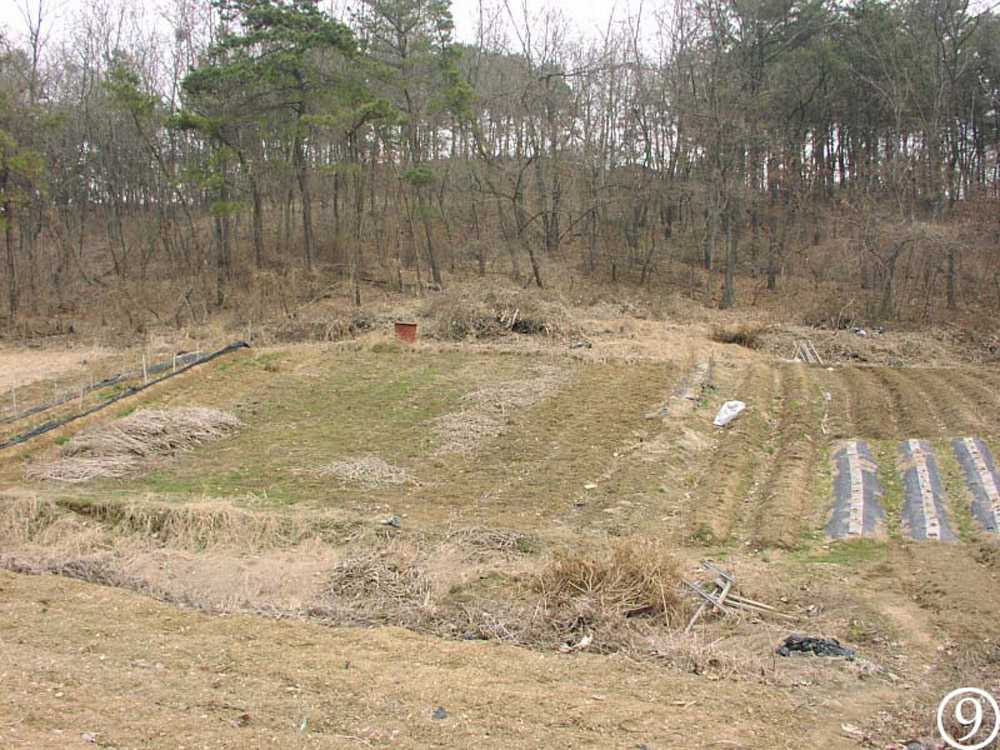- Quellenstrasse 27, 8005 Zürich, Switzerland
- info@stuermwolf.net
- www.stuermwolf.net
The Contrast Program
Striking in NJPs work is the way he brings together the extremes; he is constantly stepping accross the borders and exploring the territories of technology, sound, nature, image and light. He creates a wild world of contrasts confronting bright- dark, physical-virtual, hightech- lowtech, pop- meditation, X/0, +/- and so on.
Intensity and polarity are coming together with play, experiment, curiosity and a subtle smile, always containing both extremes at the same time: as well as.
The Museum is thought around the visitor. And in the spirit of NJP the proposed architecture is direct, radical, and surprising. With the themes of architecture, the great contrasts bright/ dark, outside/ inside, high/ lowtech, geometric/ organic - the museum leads playfully into the worlds of NJP without competing with his artwork and icons. Just being architecture and performing on the interface , whetting one�s appetite. Space, light, territory, sound and technology are the central components of the Design.
Read more
Read less
The Art Promenade
The architecture of the museum embeddes several places for art interventions, activities and exhibition along a promenade. The classically curated exhibition of the collection is the main part.
1. Outdoor Space
In the clearing of the forest an outdoor LED display (13mx 9m) on the facade is the prelude. It is used as a drive-in video theatre as well as a program anouncement panel. The space beneath the screen is also an outdoor performance stage.
2. NJP Studio Replica
On the way up the escalator is slowly driving past the Replica (17mx 1.5mx 3m) in the storage space. The visitors take a glimpse there but explore after all the details 1:1 in the �cave technology space� of the lobby, where it is projected on the curved glass wall (20mx 3m). The items of the studio can be handled with joysticks and watched through glasses programmed with �immersive modelling �Hymod� (www.cebit2003.fraunhofer.de).
3. NJP In Situ Project
The big central internal space (36mx11mx 9m) where the escalator arrives, is destined to NJP�s in Situ Project. It is open to his ideas and can also be provided with daylight.
4. Special Project Gallery
This gallery space (13mx 12mx 3m) with relatively low ceiling close by the reception desk marks the beginning of the classical curated exhibition loop.
5. NJP Gallery (Changing and Permanent9
Consisting of five rectangular to quadratic spaces of 7m height on the upper floor organised around the void of the NJP In Situ Project Space. The space is thought as an urban quarter with streets and houses. Those gallery spaces are dark boxes connected to each other by bright, tall hallways, which work like �lens apertures�. The exhibits give each box their own dimensions and create a unique world.
The internal loop works as a circuit with inner bypass. In the end of the hallways the wooden modules for the exhibition are in reach. Near the elevator is a small sitting area with the robot dog.
The Exhibition
The exhibition plan shows an opening exhibition retracing the collaboration with his American, German and Japanese artist- friends. The pieces are combined with important multi monitor installations, which are NJP�s invention. Changing and Permanent exhibition are part of the same show.
The exhibition rooms are simple and neutral with white walls, ceiling and a wooden floor. There is no direct daylight in the dark boxes, but there is skylight in the hallways in between. This change of light gives rhytm and time to the exhibition visit.
The light fixtures on the ceiling can be dimmed from dark to bright. Below are beams same as on stages for installing spots, hanging monitors and other items. The wiring should be visible as an important element of most of NJP�s pieces.
The rooms are organised with mobile moduls on wheels (2.50- 4.00mx 0.4mx 2.50- 4.00m). They are made of bright wood and can be used as platform or walls. Inside is enough space to store monitors or wiring.
Large Space
It is the first and largest space (28mx 16mx 7m) of the loop and appropiate to largescale installations: The silent T u r t l e is glowing in the darkness with the T V - C l o c k in the background. The K l a v i e r I n t e g r a l of the German Fluxus in the Parnass Galerie stands brightly illuminated in the end of the space.
Long Space
The long space (32mx 6.50mx 6m) is one of music: Cello pieces with and for C h a r l o t t e M o o r m a n are shown together with U r m u s i k , R a n d o m A c c e s s and the P a i k V i o l i n. The pieces are exhibited in niches and on platforms made of modules. In the end of the space the S h u y a A b e Video Synthesizer and the R o b o t K � 4 5 6 are shown.
Quadratic Space
This wide space (21mx 20mx 7m) is surprising silent. V i d e o f i s h in front on the wall, F i s h f l i e s o n s k y on the ceiling, in the corner V i d e o b u d d h a 2 and by the wall M a g n e t T V. Behind a modulewall 6 videos of NJP and friends are shown on monitors with earphones and chairs.
Expansion
From the Mushroom of the expansion G u a d a l c a n a l Requiem is projected into the void space.
Small Space
The last space (20mx 7mx 7m) shows T V G a r d e n with the G l o b a l g r o o ve installed directly on the wooden floor. The space is peaceful, silent and invites to stroll.
Project Details
Kyonggi Seoul, Korea
Competition
Client: Kyonggi Cultural Foundation
Collaboration with r e l a x
Marie-Antoinette Chiarenza
Daniel Hauser
Architect: Isa Stürm Urs Wolf SA
Maud Châtelet, Isa Stürm, Urs Wolf
